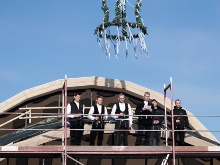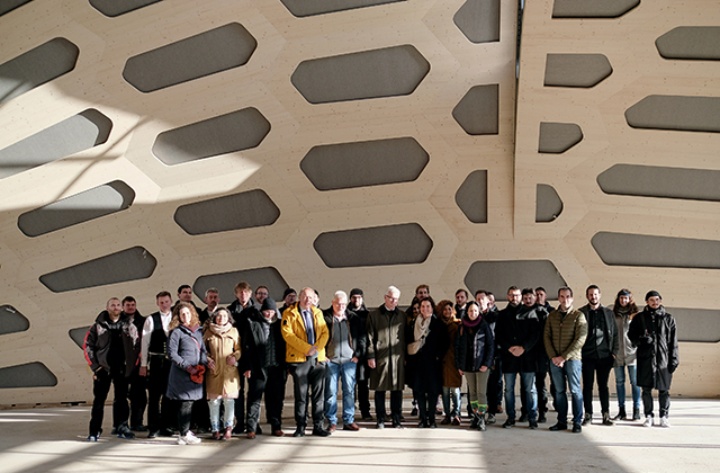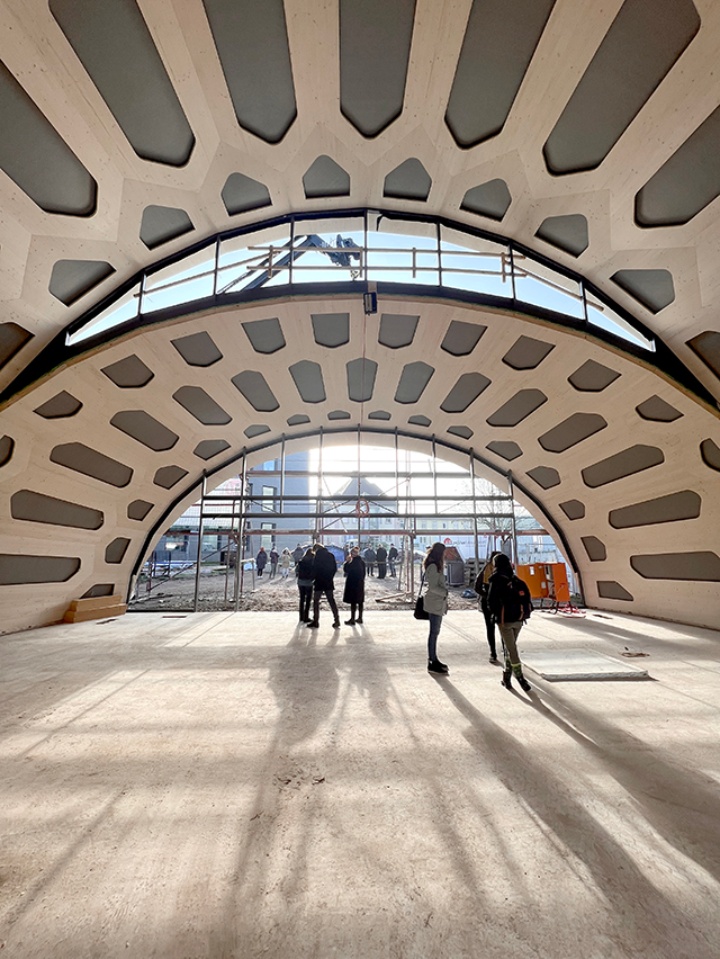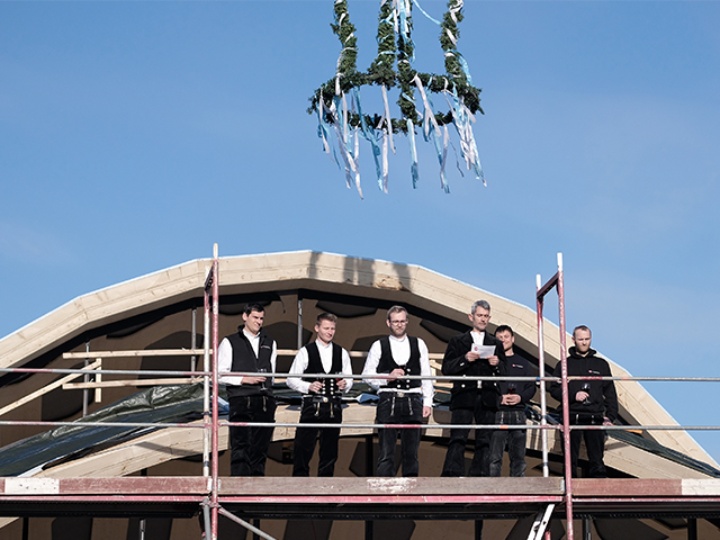Project team celebrates completion of building shell, on which scientists from Freiburg and Stuttgart will research sustainable materials and construction methods in the future
Researchers from the University of Stuttgart and the University of Freiburg celebrated the completion of the building shell of the livMatS Biomimetic Shell @ FIT on the campus of the Faculty of Engineering with a roofing ceremony on December 8, 2022. Located in close proximity to the Freiburg Center for Interactive Materials and Bioinspired Technologies, or FIT for short, the 200-square-meter pavilion will allow research groups to explore sustainable materials and alternative construction methods.
Long-term Cooperation Forms the Basis for the Development of the Pavilion
The livMatS Biomimetic Shell @ FIT is a building demonstrator designed and realized by researchers from the Cluster of Excellence "Integrative Computational Design and Construction for Architecture" (IntCDC) at the University of Stuttgart. Scientists from the Stuttgart cluster and the Freiburg Cluster of Excellence "Living, Adaptive and Energy-autonomous Materials Systems" (livMatS) will develop and research sustainable materials and alternative construction methods on the building in the future. The team is linked by a long-standing collaboration, which has already resulted in the livMatS Pavilion in the Botanic Garden of the University of Freiburg in 2021.
The research demonstrator at the Faculty of Engineering consists of a 345-square-meter biomimetic building shell designed in lightweight construction. The shell's 127 wooden hollow cassettes are robotically manufactured and inspired by the modular skeleton of the sea urchin. This skeleton is characterized by being particularly light and stable.
Lower Material Consumption Due to Smart Shaping
The pavilion is based on a biomimetic principle, according to which a lower consumption of materials is achieved through a clever design - both at the level of the overall shell and the individual segments. To minimize material consumption and weight, each segment consists of two thin panels planked with a ring of edge beams, forming hollow, large-sized wooden cassettes with polygonal shapes.
Acoustic Elements, Adaptive Shading Flaps and Geothermal Heat
"The building structure is an advancement of a pavilion that we presented at the National Garden Show in Heilbronn in 2019," says Monika Göbel. She works as a project manager at the Stuttgart-based "Institute for Computational Design and Construction" (ICD) and the cluster of excellence IntCDC, and supervised the construction in Freiburg. "We have now applied the principles of this pavilion, designed as a segmental wooden shell out of hollow cassettes, for the first time in a closed building. Its envelope integrates acoustic elements in the hollow cassettes, adaptive shading flaps controlled by humidity and heat, and an activated floor slab made of recycled concrete that supplies the building with geothermal energy from underground collectors." The adaptive shading flaps will help reduce the building's energy consumption, especially in summer, significantly improving sustainability.
In addition to the pavilion itself, the roofing ceremony focused on the carpenters from müllerblaustein HolzBauWerke GmbH, a timber construction company that played a key role in its construction. On a scaffold under the roofing ceremony crown, the craftsmen recited a speech according to old tradition and drank to the success of the project. Completion of the livMatS Biomimetic Shell @FIT is scheduled for spring 2023.
| Contact | Monika.Goebel@icd.uni-stuttgart.de |
|---|





