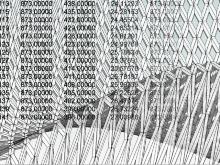Building Information Model (BIM)
Integrative fabrication methods in architecture
Building Information Models are virtual architectonic models which include geometry as well as all other information relevant for the process of planning. Important components such as geographical data, light analysis, massing studies, cost, and even planning details can be embedded in a parametric model. All consultants of a project can extract, modify, and re-enter contents relative to them. The loss of information from design to realization is minimized, and problem areas at different points of intersection are easily discovered. BIMs therefore, are evolving from digital presentation models toward a planning tool in which the whole lifecycle of a project can be presented.
The goal of the seminar is to gain insight into the fundamentals of Building Information Models and its potential for design and planning developement.
The seminar is separated into two parts. The first part of the seminar will give the students a theoretical insight into BIM technology. During the second part the student will become acquainted with the information model software Revit / Autodesk through tutorials. The focus here will be to realize the potential of extracting multiple information such as volume studies, sun analysis, quantity take-off etc. from one single 3D model.


