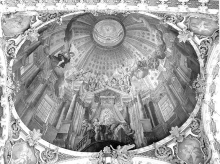A central thesis of Robin Evan's significant work "The Projective Cast - Architecture and Its Three Geometries" states: Our perception of space is coined by the techniques of geometry and its perspective representation.
The historical development of the drawing of space is closely connected to the human picture of space. In this seminar, the directions in which these two aspects developed, and how they influenced each other will be elaborated and discussed. The goal is to develop a critical distance to the individual perception of space as a basic requirement for the design of architectural spaces.
The central perspective can be used as an example. It shows, that it cannot be used to represent space in the same manner that the human eye perceives it. First of all, there is a distinction because the human sees things binocularly and the central perspective requires a monocular view. Secondly, experiments show, that even with a monocular view, the human does not - as maybe expected - perceive space two-dimensionally, but three-dimensionally. Nevertheless, the central perspective drawing has an indisputable impact on the historical development of the imagination of building-shapes and the design of architectural spaces.


